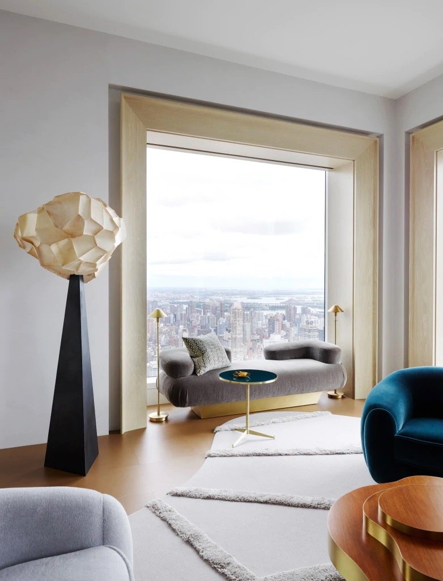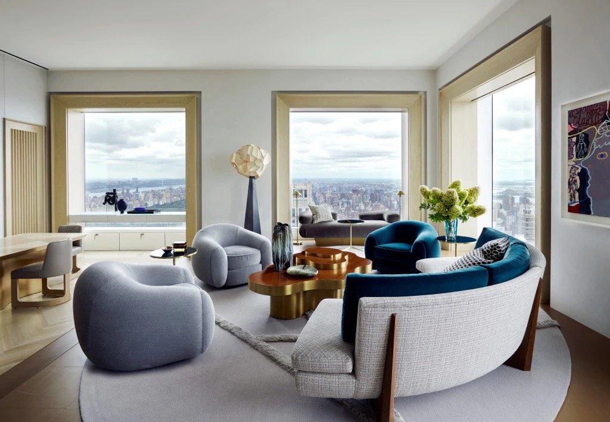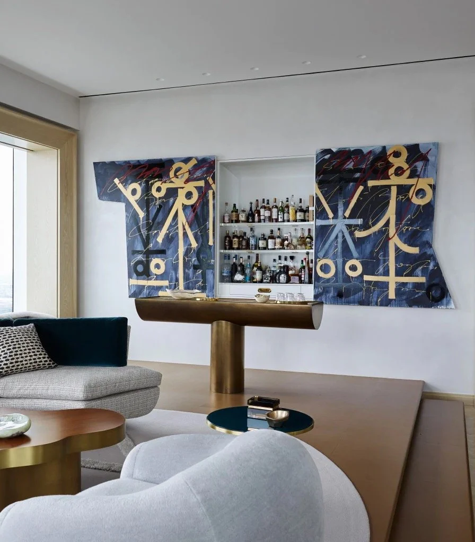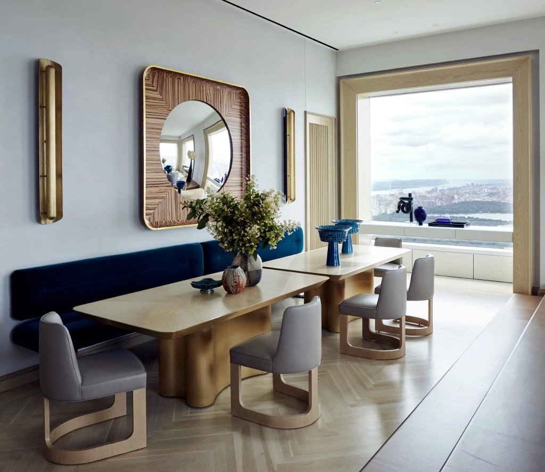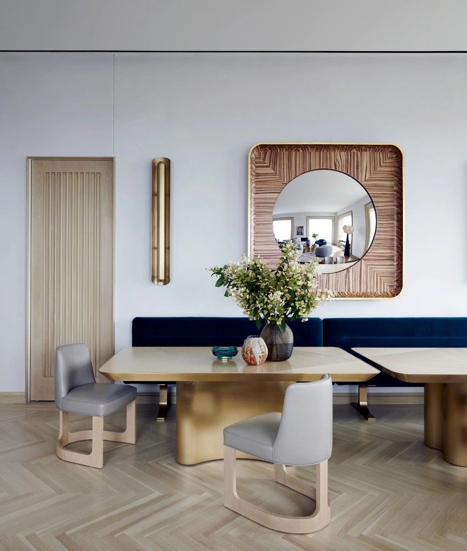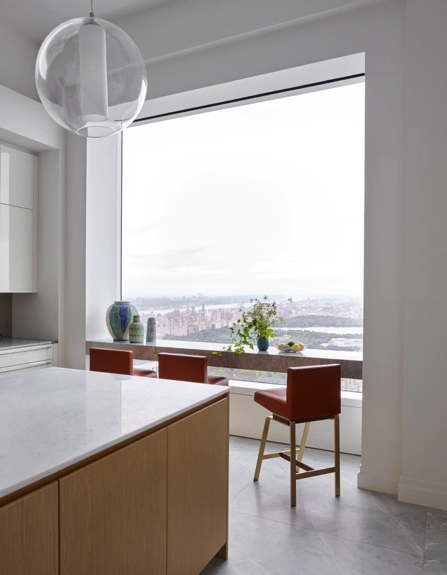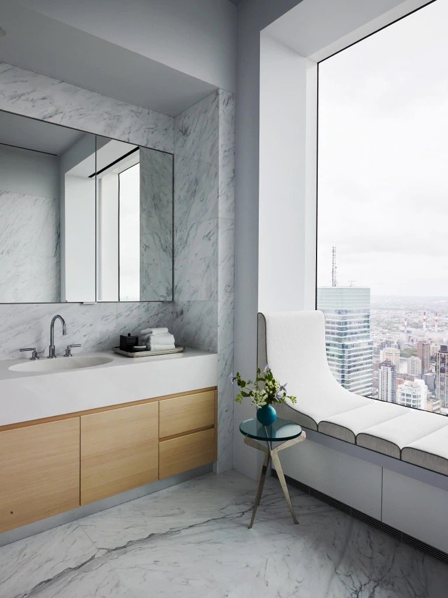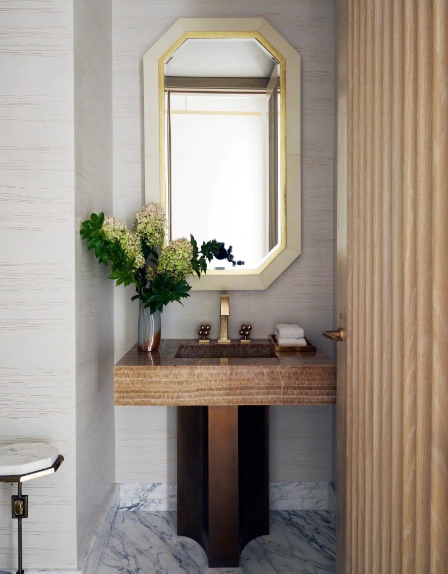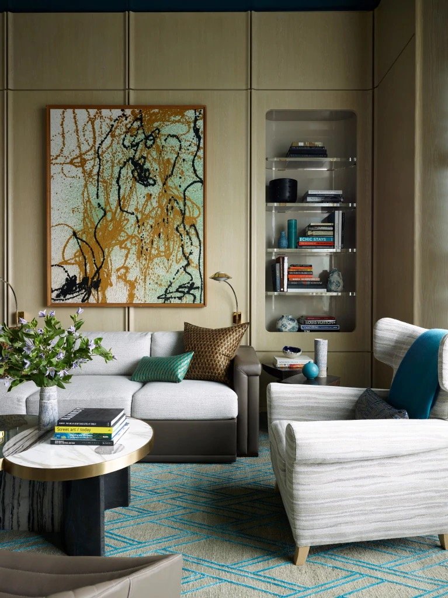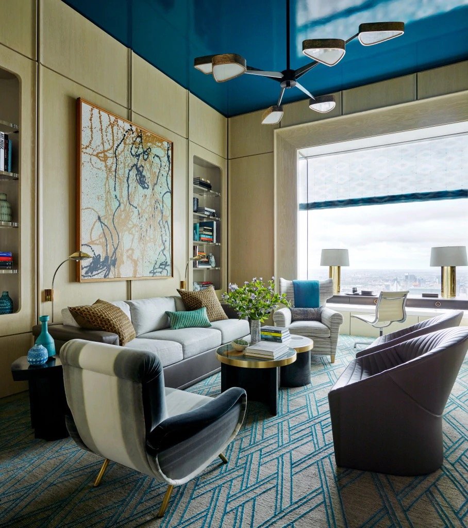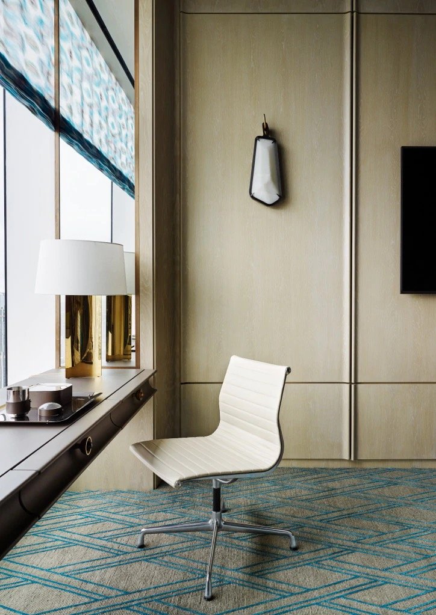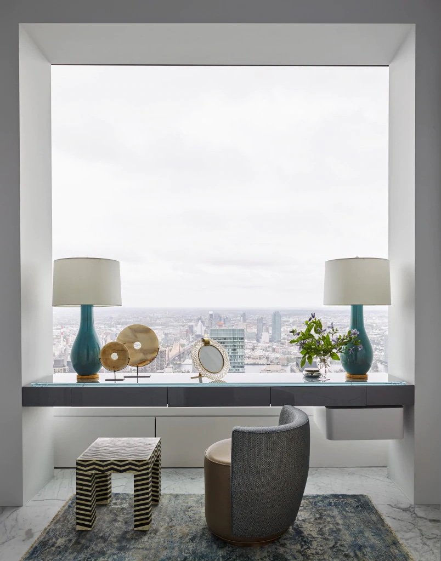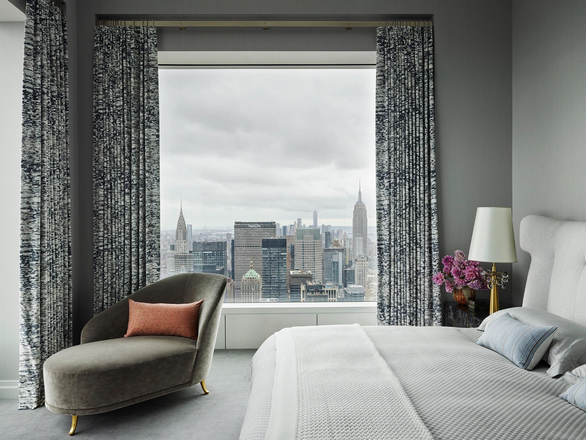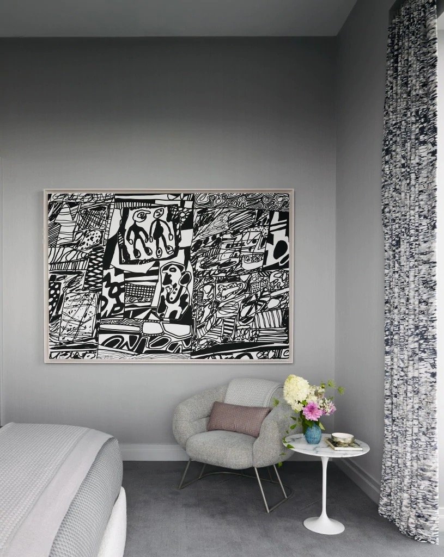William McIntosh: 432 Park Avenue
William McIntosh designs the interiors of a luxury apartment located within the landmark 432 Park Avenue residential skyscraper in New York.
Piercing the New York skyline with its super-slender form, 432 Park Avenue is a luxurious landmark development located in Manhattan's prestigious Billionaire's Row. Boasting highly sort-after views across Central Park and the city beyond, the structure is designed as a living gallery' with high ceilings, large uninterrupted internal spaces and beautifully framed views. Having featured the interiors of the penthouse designed by Kelly Behun, we now look at the impressive contemporary designs of a luxurious apartment located on the tower's 63rd floor designed by William McIntosh.
With a floor print of 4500-square-feet, the apartment includes three bedrooms, four baths, a library and an open-plan main living quarters that contains a lounge, bar, dining room and kitchen area. Adorning a muted colour palette of grey, white, and tan hues, the interiors lure the eye into the centre of each space, showcasing furnishings and accessories with unique, sculptural forms in a range of rich colours and luxurious textures. The parred-back approach to the interior styling also emphasises the elegant divide between the interiors and the impressive, framed views from the property's vast 10ft x 10ft windows, becoming significant evolving works of art themselves.
The main living area sits on a raised leather-clad platform, complete with an abstract bar. Presented as a brass-clad, sculptural T shaped console, the bar countertop is constructed from internally illuminated onyx, introducing a touch of drama to an evening's soirée. Providing a beautiful backdrop of rich and metallic hues, the contemporary artwork behind sits on a motorised mount, sliding to reveal a concealed bar cabinet recessed into the wall. Further utilising the apartment's impressive views of the city and beyond, full-width seating completes the oak frames of the windows, providing comfortable places to sit, read and, of course, soak up the ever-changing views of the iconic city and streets below.
The dining area continues the theme of socialising and entertainment. Boasting two sizeable brass-coloured dining tables that can comfortably seat 14 individuals, the space is perfect for large gatherings of family and friends. Against the wall, blue velvet upholstered bench seating introduces a rich pop of colour, while the brass and wood-framed convex mirror above allows everyone to share the view.
The use of light oak in the kitchen cabinetry echoes that used for the flooring beneath the dining table and the decorative wooden frames of the windows. White lacquer and high-gloss stone complement the elegant light grains of the wood, providing a light and airy destination to show off culinary expertise. A stand-out feature of this space is a 'levitating' stone breakfast bar built up against the window for enviable morning meals. With views across Central Park, one can watch the city wake up and spring to life over a bowl of cereal.
The library provides a calming escape from the main living quarters, an oasis to enjoy a good book, work or simply unwind. A soft colour palette of brown, brass and turquoise hues fills the room. Contemporary oak panelling grace the walls with special sections containing cutouts that reveal and frame recessed shelving. A defining feature of the library is its turquoise lacquered ceiling, the rich colouring able to draw the space down, creating intimacy within the interior. A statement bronze Achile Salvagni pendant provides a central focus, showcasing flowing form and curvature reflected in many furniture designs throughout the apartment.
Dressed in a gradient of soft greys with touches of powder pink and violets, the primary bedroom is outfitted with silk-covered walls, plush velvet drapes and a custom-designed bed by the studio itself. A large black and white painting by Jean Dubuffet adds visual relief; the monochrome shapes and textures presented by the piece influence surrounding textiles and patterns, from the drapery to the accent cushions. Slight inclusions of brass on the bedside lamps, curtain rails and feet of the chaise lounge add subtle touches of glamour and decorative detail. This elegant contrast could easily reference the city and architecture outside.
The interiors designed by William McIntosh demonstrate a beautiful balance between decorating a luxury home and showcasing its breath-taking views. While the large windows and cityscape are ultimately the main feature of 432 Park Avenue, McIntosh creates spaces with individual personality and charm that beautifully respect yet do not rely on the city beyond the tower.

