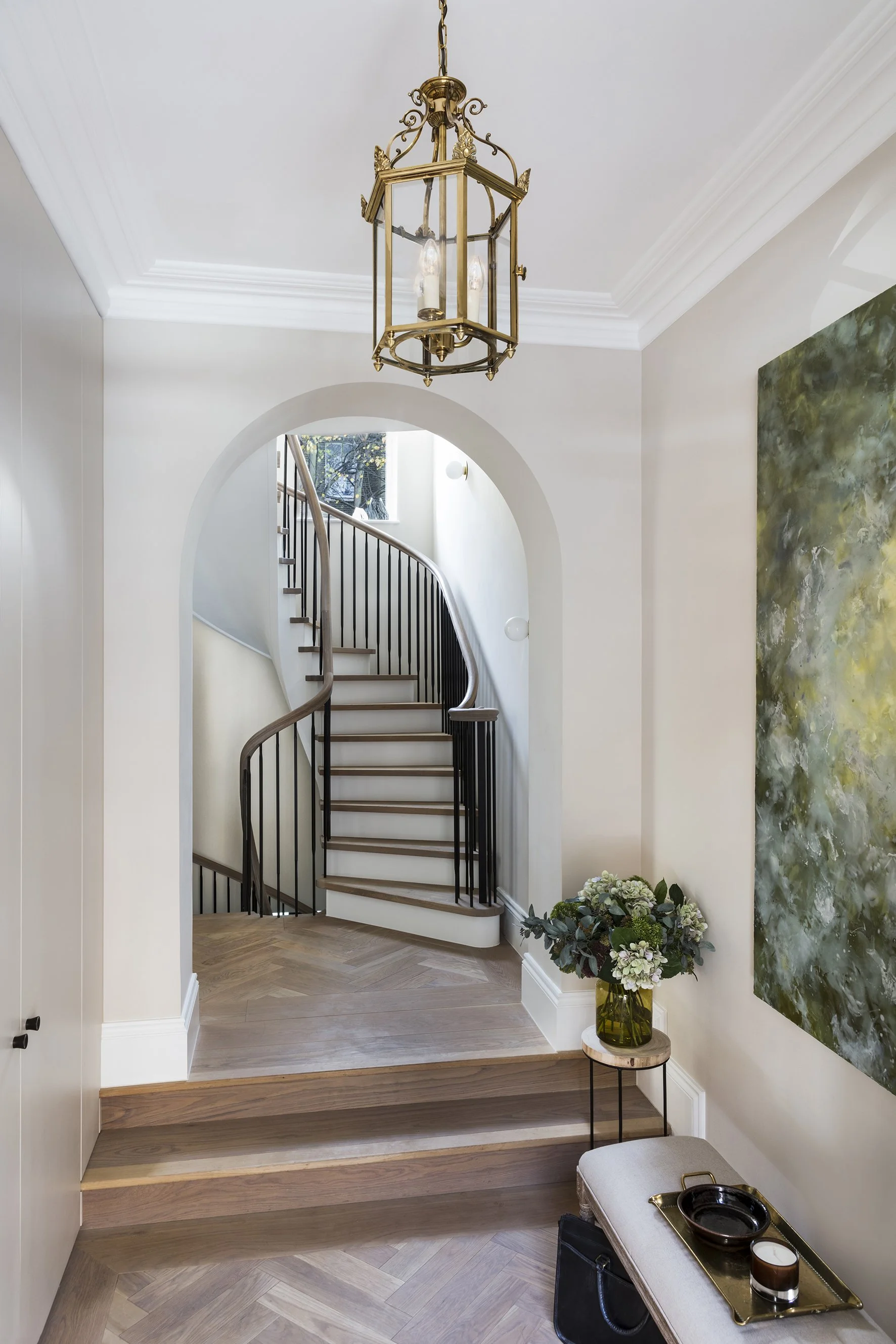Echlin: Leverton House
Architecture and interior design studio Echlin restore and develop Leverton House; a luxurious five/six bedroom family home in Notting Hill.
Architecture and interior design studio Echlin create the luxurious five / six bedroom family home 'Leverton House' on Ossington Street, Notting Hill. Located within the Pembridge Square conservation area, the studio had the task of restoring the building's beautiful Georgian inspired facade while entirely transforming and remodelling the interior of the building to create a luxurious and contemporary home, fit for family life.
Internally, the property is set out across five floors. The main entrance is located on the raised ground level and leads to the formal drawing room, an elegant space ideal for entertaining and socialising away from the main quarters of the house. The interior consists of a seating area that surrounds a beautiful feature fireplace and a raised level dining and entertaining level, complete with concealed bar area and views out across the large south-west facing terrace which overlooks the 50ft landscape garden at the rear.
A soft, natural colour scheme runs throughout the decor of the house, using subtle hints of green introduced through upholstery, accessories, art and foliage. The drawing room adds texture through luxurious materials seen in the woven leather lounge chair and herringbone rug. A pop of vibrant yellow adds colour through select accessories, contemporary artwork and the fabric choice for the coffee table.
The lower ground level is the core living floor, housing the kitchen, dining and family spaces, along with a games room and multi-use therapy room. Intersecting the centre of the home is a beautiful "green core" courtyard containing a living wall and floor to ceiling windows that flood all levels of the property with natural light. With views of both the garden and the courtyard, the family area takes its inspiration from the great outdoors, expanding the palette of soft green hues while adding print, shape and texture that refer directly to leaves and foliage. The contemporary artwork, accessories and even the Deirdre Dyson rug contain imagery of leaves, unifying the decor with a natural touch.
The spacious dining room sits adjacent to the kitchen. Equipped with a stunning dining table crafted from large planks of natural wood. The table is large enough to comfortably seat eight people, perfect for events and family meals. Leverton House's bespoke kitchen combines beautiful natural materials to create a light and airy interior that exhibits the finest in design. White marble countertops and full height splash-backs have been paired with flush light wood cabinetry to emphasise the clean lines and smooth surfaces. Handcrafted reclaimed wooden stools made by Studio Haran sit at the breakfast bar, a welcoming invitation for guests to sit and socialise over breakfast and food preparation in the very heart of the home.
The primary suite occupies the entire first floor, featuring a walk-in wardrobe, dressing room and bathroom. In keeping with the property's fresh and natural approach to decoration, the colour palette continues the use of soft green hues accompanied by gold, brown and red bursts of colour, captured within the cushions, accessories, artwork and fixtures. The plush light carpets of the bedroom and dressing area give way to a smooth tiled floor at the double door of the master bathroom. The centrepiece of the room is a spectacular freestanding roll-top bath, finished in burnished iron, an excellent choice for relaxing pamper evenings away from the hustle and bustle of daily life.
Leverton House is yet again another incredible project for the Echlin portfolio. The studio's signature style and approach to design go further than merely transforming the property into a luxury home, they create the lifestyle to go along with it.
















