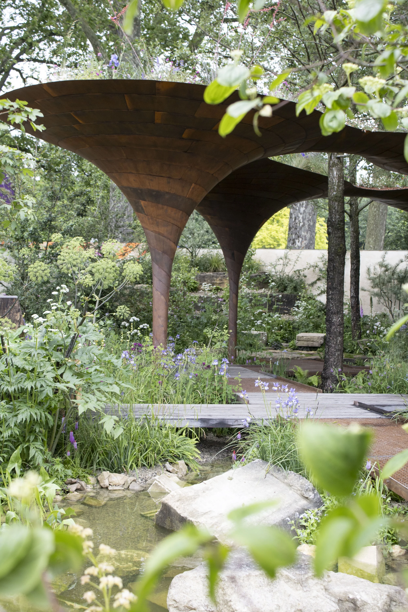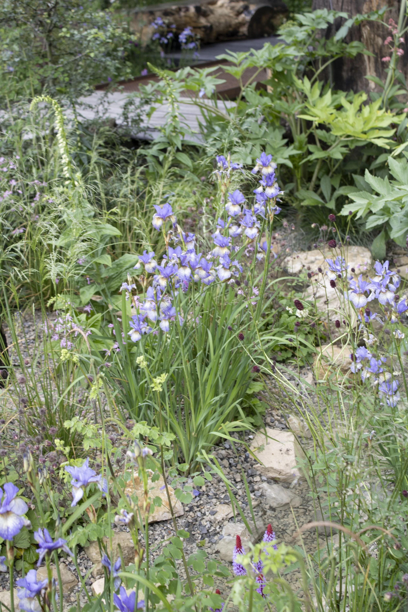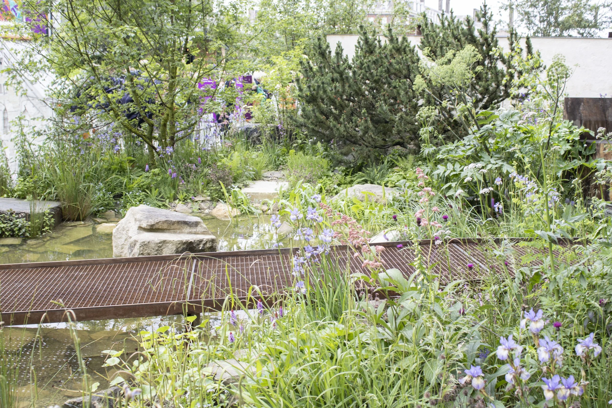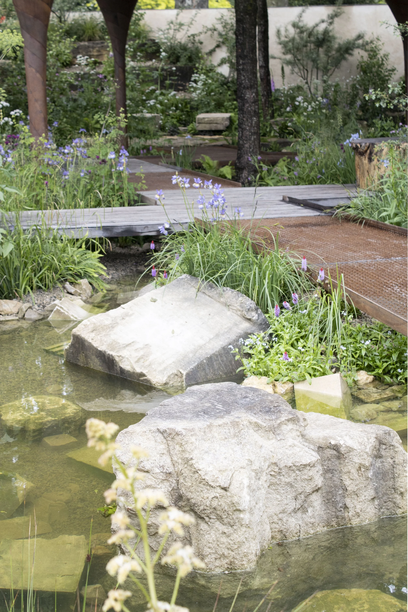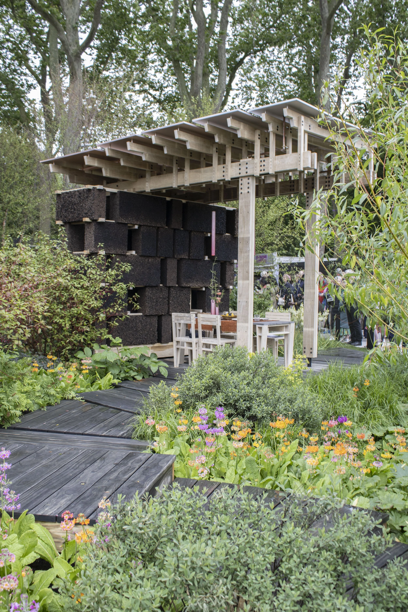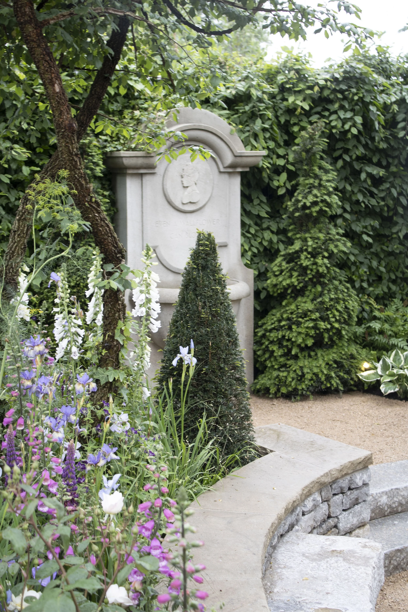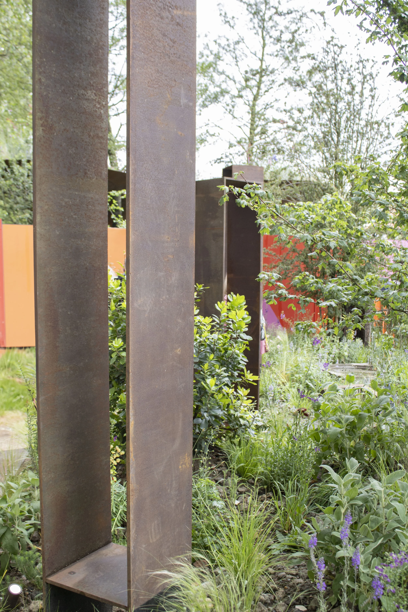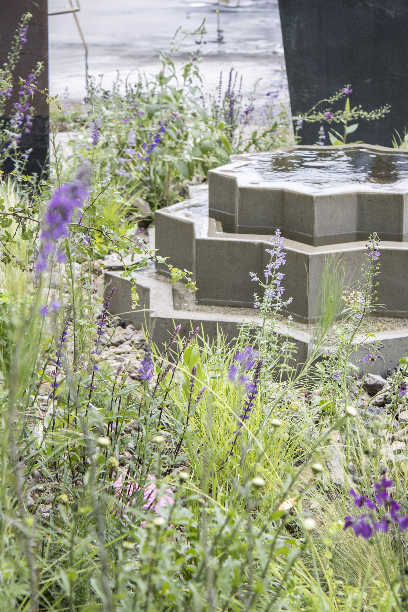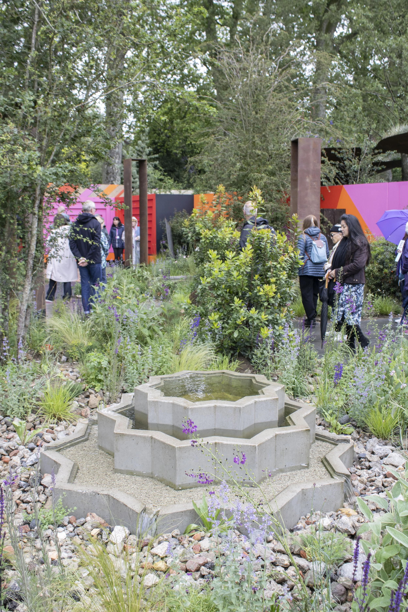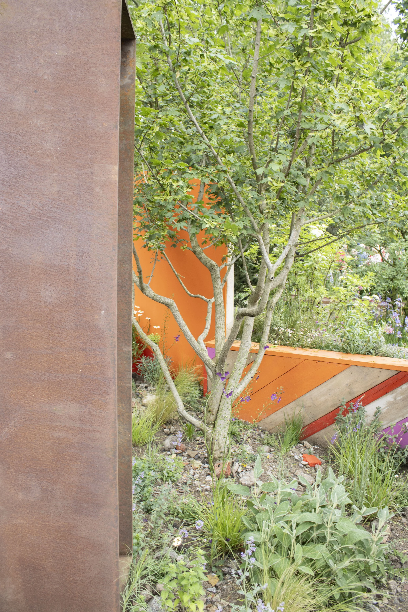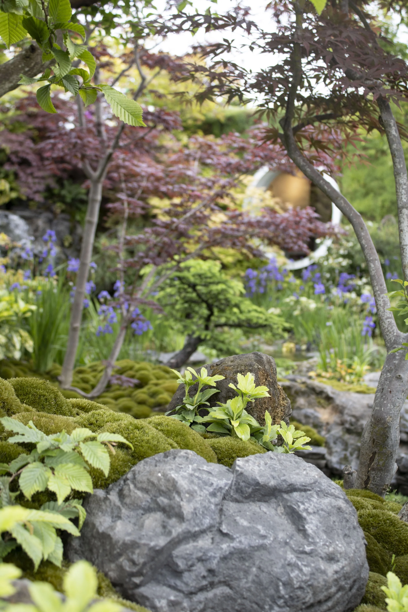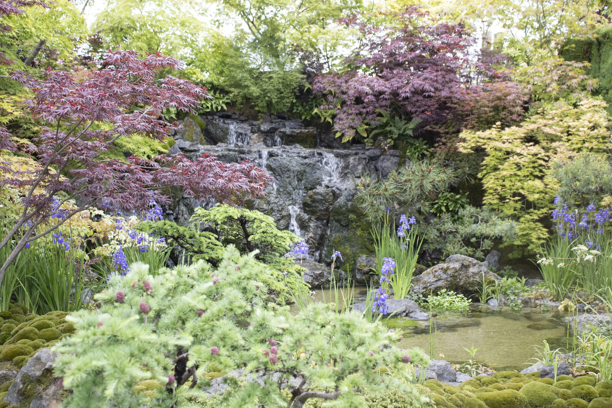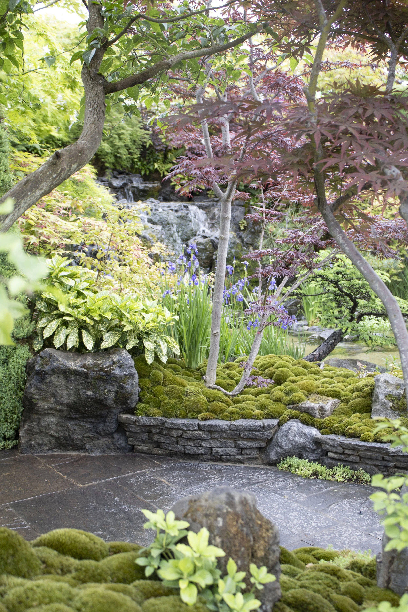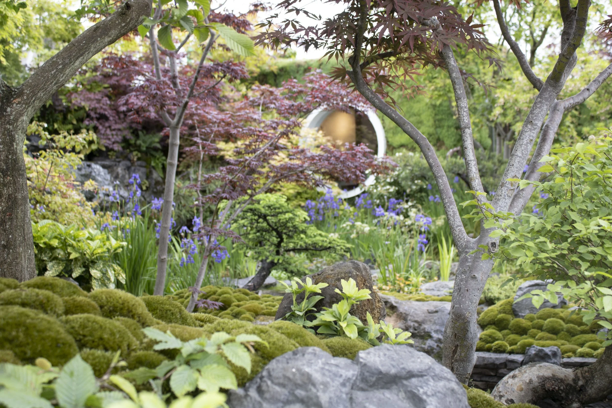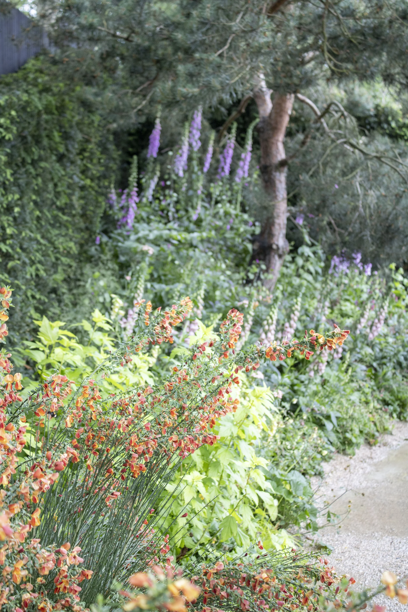RHS Chelsea Flower Show 2024
Take a tour and discover more about some of the most inspiring show gardens at this year’s RHS Chelsea Flower Show, located at the Royal Hospital, Chelsea.
A staple on any plant lover’s calender, the Great Spring Show, more commonly refered to as Chelsea Flower Show, returns to its home at the Royal Hospital for its next installment, greeting 157,000 guests over 5 days to impress and inspire. Many of the show gardens are set up alongside charitable causes, working with the most talented in the business. See below just a few highlight show gardens from this yeat and a bit about each of their designs.
The Octavia Hill Garden by Blue Diamond with the National Trust
Pioneering social reformer Octavia Hill (1838–1912), a founder of the National Trust, believed that ‘the healthy gift of air and the joy of plants and flowers’ were vital in everyone’s life. She worked tirelessly to improve urban housing and protect green space, yet today, one in three people in Britain still don’t have access to nearby nature-rich spaces.
Conceptually located on an urban brownfield site, this beautiful, plant-filled urban community wildlife garden is designed to stimulate physical, mental, and social wellbeing. The garden increases urban-biodiversity and encourages visitors to feel they are part of nature by making intimate connections with plants and wildlife.
The garden is built as a series of open-air sitting rooms, where visitors can experience different views and atmospheres. Sloping level changes with wheelchair accessible paths, lead visitors to a planted shade canopy, observation platform, wildlife pond or walking stream, providing multiple opportunities to enjoy the garden wildlife, feasting on the pollinator-friendly planting.
Designed by Ann-Marie Powell with the Blue Diamond Team / Built by The Landscaping Consultants / Sponsored by Blue Diamond Garden Centres and The National Trust
The Freedom from Torture Garden: A Sanctuary for Survivors
The Freedom from Torture Garden is a place of sanctuary, of peace and hope where horticultural therapy calms, heals and restores survivors of torture on their journey to recovery.
The garden is designed to be a curvaceous and immersive space, where the visitor can engage in therapy one-to-one, with family, or in a group. The communal bread oven brings survivors together to share stories and build new friendships.
Sculptural streams of willow divide the space, enwrap the visitor and provide an organic place of sanctuary.
A sinuous water rill offers both irrigation for the plants, and restorative relaxation. Naturalistic planting stimulates happier memories of home and edible produce nourishes both body and soul.
Designed by John Warland & Emma O’Connell / Built by Living Landscapes / Sponsored by Project Giving Back and Freedom from Torture
WaterAid Garden
The WaterAid garden explores the challenges presented by an ever-changing climate. It focuses on sustainable water management and features a colourful array of plant species designed to deal with varying amounts of rainfall.
The garden uses materials that are reclaimed and repurposed for a lighter carbon footprint. At the centre of the design is a rainwater-harvesting pavilion, inspired by WaterAid’s work with communities around the world to develop sustainable water solutions.
The structure harvests every drop of rainfall, filtering and storing this precious resource for drinking and irrigating while also slowing flow and providing shade.
Designed by Tom Massey and Je Ahn / Built by Landscape Associates / Sponsored by Project Giving Back and WaterAid
The National Autistic Society Garden
Designed by Sophie Parmenter and Dido Milne, The National Autistic Society Garden seeks to capture an autistic person’s everyday experience of the world, using walls of cork to create a series of spaces dedicated to different types of social interaction - at work, with friends and family, with partners, and with ourselves.
It highlights a strategy called ‘masking’ – a potentially draining process involving consciously or unconsciously hiding autistic characteristics in order to fit in. The cork ‘masks’ encircle a central sanctuary with a mesmeric kinetic sculpture, alluding to the inner mind’s complexity and beauty.
Designed by Sophie Parmenter & Dido Milne / Built by Landform Consultants / Sponsored by Project Giving Back and The National Autistic Society
RHS Britain in Bloom 60th Anniversary: The Friendship Garden
The Friendship Garden commemorates RHS Britain in Bloom’s 60th Anniversary and celebrates the relationships that form when people garden together in their communities. Over the last six decades, Bloom has positively affected the lives of millions of people, transforming villages, towns and cities, creating accessible communal green spaces and supporting local wildlife.
The garden creates a space where people can come together to appreciate the taste, scent, sounds and visual impact of the garden and make new connections at a ‘friendship bench’. The planting demonstrates the value of native and British-grown plants, with peat-free compost and minimal use of chemicals.
Wildflower plantings and beehives increase biodiversity and all the structures in the garden are sustainable, using readily accessible recycled materials. Art placed throughout the space celebrates a sense of place, heritage, and culture.
Designed by Jon and James Wheatley
Terrence Higgins Trust Bridge to 2030 Garden
The entrance into the garden is reminiscent of the flooded base of a rejuvenated quarry landscape. The water level rises and falls, revealing a monolith slate stepping stone creating a bridge to the 2030 vision of no new HIV cases. The tombstone, which once represented death and fear, is now a crossing, leading to a secluded terrace in which to enjoy a positive, hopeful future together.
The front of the garden is a crevice garden, which takes inspiration from natural areas where plants grow in gaps between rocks. This ornamental space transitions to a more natural look towards the rear of the garden.
Granite boulders are scattered through the garden, inspired by those found in the slate landscapes of North Wales. One of these boulders balances precariously from the raised bed on the boundary, looking as though it is about to fall. Beneath it, fragile sticks give the illusion they are supporting the weight of the boulder – an analogy for those people lost to HIV.
The planting in the garden is inspired by the re-colonisation of plants in the redundant slate mines of North Wales, by both nature, and from the subtle intervention of ecologists and horticulturalists.
Designed by Matthew Childs / Built by Yoreland Design Ltd / Sponsored by Project Giving Back and The Terrence Higgins Trust
St James’s Piccadilly: Imagine the World to be Different
The show garden pays homage to the revitalising influence of urban green spaces, symbolising a message of hope and recovery while igniting the imagination of future generations to envision a different world.
Upon entering through an archway reminiscent of the proposed gateways leading to the churchyard at St James’s Piccadilly, visitors step into a contemplative haven. Here, nature takes centre stage with a lush, biodiverse planting scheme.
This tranquil, introspective space serves as a sanctuary for urban dwellers and city wildlife. For visitors to sit, stroll, and immerse themselves in the sensory delights of dappled shade, multi-layered verdant landscapes, and soothing water features.
The garden exhibits a diverse selection of climate-resilient trees, offering a place of restoration for those searching for peace and inspiration and a circular, sculptural timber counselling cabin sits among the foliage.
Designed by Robert Myers / Built by Stewart Landscape Construction / Sponsored by Project Giving Back and St James’s Piccadilly
The Bridgerton Garden
The Bridgerton Garden is a secretive and secluded space, based on Penelope Featherington, a wallflower-like character from Netflix and Shondaland’s upcoming series of Bridgerton.
Designed to reflect Penelope’s personal journey, the garden’s initial focus is a moongate which leads to an ornate water feature and sunken seating area in the heart of the garden.
A shaded space down one half of the garden alludes to themes of mystery, turmoil and defiance; layers of groundcover, ferns and ivy are intended to represent a woven network of secrets. In contrast, the other half of the garden graduates to a brighter palette of sophisticated colours. This ‘full bloom’ effect is symbolic of Penelope’s embracing of her true self and coming into the light.
A curving path culminates at the back of the garden where an inscribed sculptural monolith symbolises change. The return journey guides past an armillary sphere and through brighter planting back to the moongate.
Designed by Holly Johnston / Built by Stewart Landscape Construction / Sponsored by Netflix
RHS Chelsea Repurposed
To build a sustainable and adaptive future, we need to look at ways to reuse and recycle the materials we already have. To this end, nearly everything in this RHS Feature Garden has lived at least one life already – much of it at the RHS Chelsea Flower Show.
By repurposing key elements from Show Gardens dating back as far as 2010, the garden celebrates creative recycling. A series of corten steel columns, hauled from storage at Crocus from Andy Sturgeon’s 2010 The Daily Telegraph Garden, tower over a path of reclaimed paving, while Tom Massey’s Lemon Tree Trust Islamic-inspired fountain and concrete benches provide a focal point and places to rest. Steel fins from Andy Sturgeon’s 2016 The Daily Telegraph Garden host information boards showing best sustainable practices and examples of creatively reusing materials.
The recycling theme continues with drought-tolerant species, including grasses and local wildflowers, all planted in crushed concrete and sand salvaged from demolished buildings. After the Show, every element of the garden will go on to enjoy yet another new life that continues to benefit both people and wildlife.
Designed by Cityscapes (Darryl Moore with Toby Magee)
MOROTO no IE
This is a garden where vibrant acers and a tumbling waterfall blend the beauty of the natural world with the practicalities of family life. The garden is divided by a central waterfall, tumbling into a pool, filling the space with the calming sound of water.
Wall greening is actively incorporated in the design – which considers the environment by integrating it with the building, camouflaging the structure into the surrounding garden. Stairs to the main building sweep around the water feature to a driveway. Edges of hard landscaping are softened by natural moss-covered stone and blurred by the delicate foliage of acers.
The planting colour scheme highlights the shades of green in the same tree species, and uses typical plants found in the natural landscape of Japan such as acer, pine, Farfugium japonicum, iris and mosses.
Designed by Kazuyuki Ishihara / Sponsored by G-Lion Group
Stroke Association’s Garden for Recovery
This garden has been designed as a peaceful, sensory space to support stroke recovery. Sculptural Pinus sylvestris and Pinus mugo trees symbolise resilience in the face of stroke trauma; their anthropomorphic shapes offer a comforting alternative structure to the built environment of a hospital, their scent, a transportive effect.
Colour, fragrance and the sound of water provide soft way-finding for those with visual or mobility impairments, while a biodiverse matrix of native and non-native plants are chosen to meet the demands of different planting conditions in the garden.
The concept and material choices of the garden have all been inspired by the designer’s own experience of surviving a stroke and the stories of other people who have been affected by stroke.
Designed by Miria Harris / Built by Landform Consultants Limited / Sponsored by Project Giving Back and Stroke Association
The National Garden Scheme Garden
The garden has an ‘edge of woodland’ theme and appearance, laid out through an open hazel coppice with a collection of more drought tolerant woodland plants suited to the south east of the UK. A portion of the plants have been contributed by National Garden Scheme garden owners, symbolic of the tradition of sharing and generosity in the charity.
The garden centres on a carbon sink timber hut where visitors and garden volunteers can congregate for tea and cake, synonymous with a National Garden Scheme garden open day. The garden celebrates the National Garden Scheme’s nearly 100 years of opening private gardens to the public and raising funds for nursing and health charities.
Designed by Tom Stuart-Smith / Built by Crocus / Sponsored by Project Giving Back and The National Garden Scheme
All photography: Martyn White













