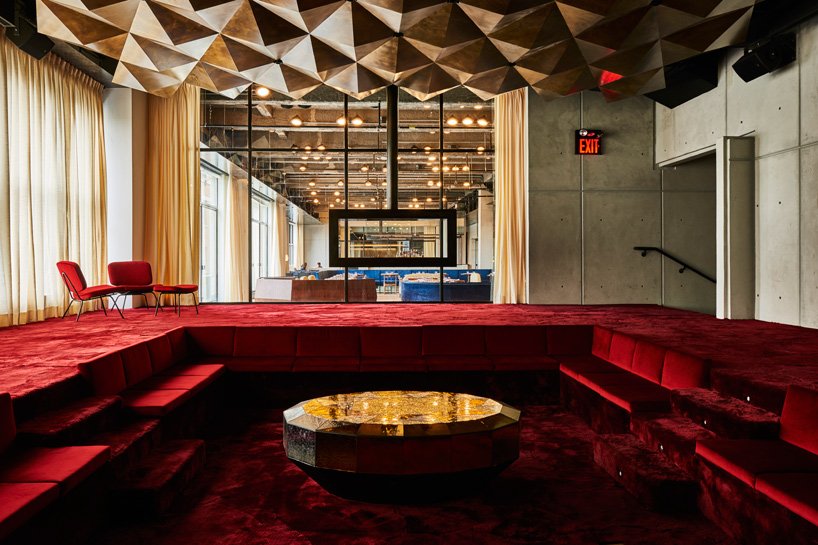Spring Place Workspace, New York
New concept collaborative workspaces with all the facilities and finishes you would expect from a luxury hotel.
As the world increasingly moves to digital, we are seeing a dramatic shift in how people run their lives. From the way we live and use our homes to how we work. Whilst some larger companies transform their workspaces into fun places to be, merging the work and social life together, others are cutting spaces altogether, allowing employees to work from home. Other people, such as myself have progressed into freelance work, giving me control and freedom to be in different places depending on the needs of my business. As this shift takes place, we are seeing witnessing the rise of the collaborative space, a workplace where you pay a membership and have access to facilities such as meeting rooms, lounge spaces and social places to work away from home. As we witness the rise of the mobile business and hot-desking, workspaces are being developed with specific themes, services and styles in mind. None, however, have gone as far as Spring Place in New York, offering a level of luxury you would expect from a top hotel.
At 140,000 sq ft, this Tribeca based hub has been described as a collaborative workspace and membership club that connects the worlds of work, leisure, and entertainment. Its members are treated to impressive spaces of all shapes, sizes and requirements, all designed down to the finest details to make the most of the space and, in turn, help members make the most out of their job.
Cement and concrete panelling play a significant role in the interior design of the building. Reminiscent of mid-20th century Brazilian brutalism, the exposed strength and industrial design have been softened by the luxurious woods of fine Italian furniture, vibrant injections of feature colours and bespoke finishes of fixtures and fittings.
Each area displays its own unique identity, exhibiting a selection of luxurious materials and finishes, bespoke to the individual space whilst complimenting the greater design style that runs throughout the building. Larger communal areas such as the restaurant and bars exploit the beauty of material and texture on a grand scale. Impressive slabs of stone that help construct the bar are complemented by softer materials such as elegant Italian wood and selected natural tones for the bar stool upholstery. Cosy corners and lounge spaces add an additional layer of comfort through plush rugs and injections of pink and natural tones. In contrast to the hard industrial shell of concrete panels, furniture selections have been made to balance out the design, adding smooth and natural shapes from the curves of the lounge chair arms to the abstract flow of the coffee tables.
One of the most striking areas of design comes through in the sixth floor sunken living room. This impressive 1,000 sq ft private events space is coated in a luscious burgundy sheepskin carpet and matching sunken sofas in the centre of the room, allowing guests to sit back, relax and watch films projected onto a screen that is revealed from behind a blackened steel wall.
Whether you are a small business looking for a place to work and meet with clients to a large company that is looking for a place to showcase your team's best work in a board meeting or grand event, Spring Place has it covered and can cater for all. Already a huge success, there are plans to expand the facilities further afield with destinations such as London, Milan, Tokyo and Hong Kong planned.








