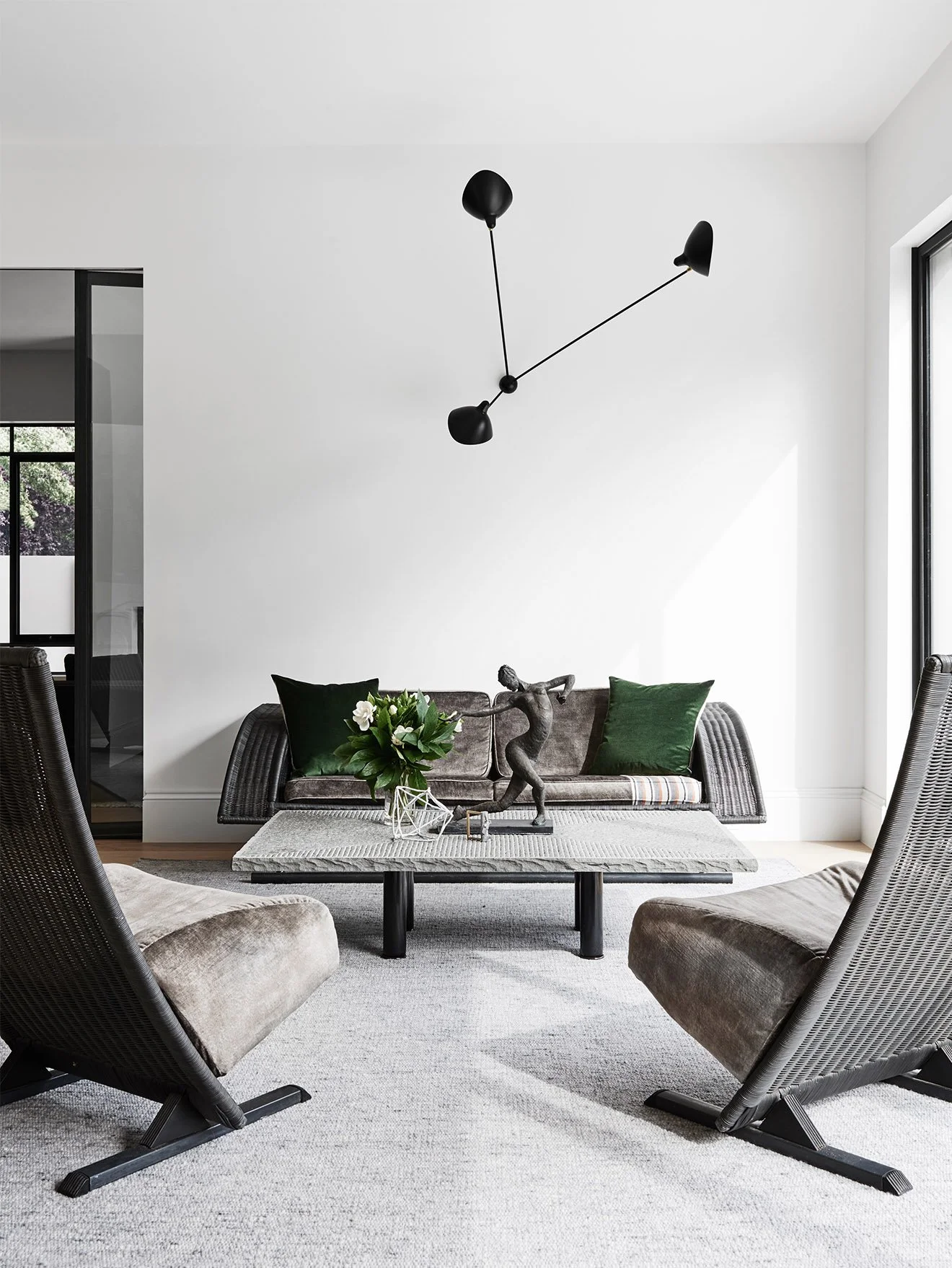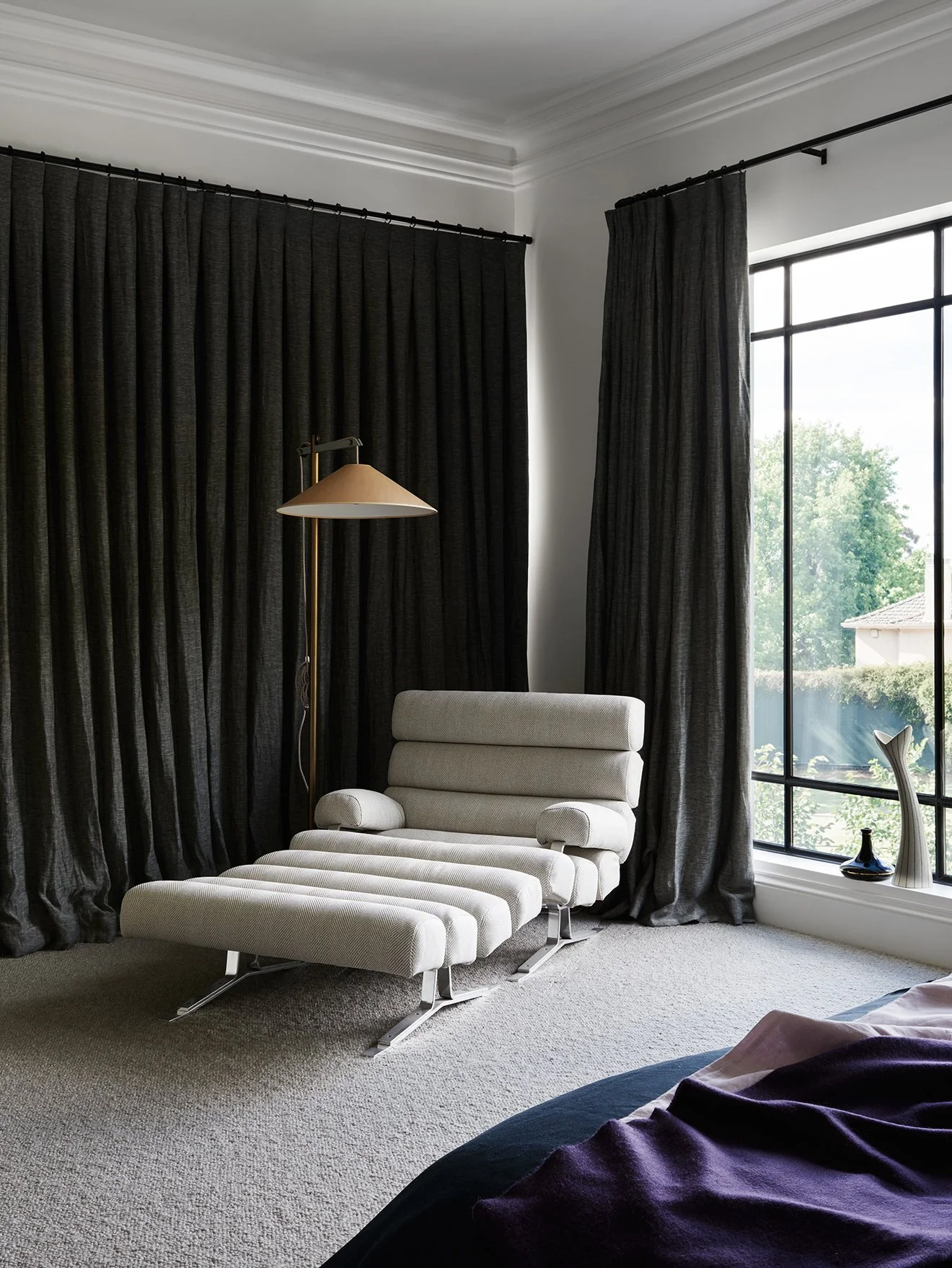Robson Rak: Toorak 2
Refurbishment and partial build of a beautiful 1980's Georgian inspired home.
Architects Kathryn Robson and Chris Rak of the firm Robson Rak have created a harmonious contemporary paradise in one of their latest projects titled "Toorak 2" a refurbishment and partial build of a beautiful 1980s Georgian inspired home. The brief was to enlarge the home by building an additional wing onto the existing building whilst renovating and transforming the entire inside to create a calming minimalist home with a "restrained essence". The results of the finished project are extremely impressive, creating a luxury home that connects to the outside world through colour, natural materials, and beautiful oversized windows, flooding the space with natural light.
Greeted by an arched entrance, stripped back to a clean and simple black metal frame with glass panels, visitors immediately walk through into the central hall with a curved staircase to the left, allowing for unobstructed views through into the living space and into the garden behind. The colour has been removed in its entirety, using only black white and grey. This minimal palette creates a defined sculptural space that embraces and accentuates the curvature of the black metalwork in the staircase and the surrounds of the doorways and windows. Mimicking these curves and adding a reference to surrounding nature is the beautiful twisted black sculpture located behind the stairs, connecting multiple spaces together with a striking presence.
Warm touches of natural wood have been introduced into the dining space through the floor. This softness creates the perfect natural contrast to the impressive dining table, created from angular slabs of stone that produces a beautiful gradient effect, capped at each end by a lighter finish. Matching colour wooden dining chairs subtly peek out above the table's surface so as not to detract from the overall design. A minimalist three-arm chandelier is suspended above the table, continuing the minimalist, sculptural theme that continues throughout the house.
An open plan living space with floor to ceiling windows is located at the back of the house with views out into the gardens. Each area has been divided visually with subtle changes to the materials and colours used, adding a unique identity and use. Natural wood flooring continues throughout and a soft grey rug has been used to frame the lounge chairs and coffee table, adding soft comforts along with select green accessories such as the cushions and floral arrangement, echoing the natural greens from outside. Additional materials such as black wicker and textured concrete have been used within the furniture designs.
Adjacent to the main living space is a much more private living room. Adorned in several tones of soft greys, from the fabric of the curtains and upholstery to the walls and storage units, this room has a welcoming and intimate feeling. This space is designed for relaxation and a place to unwind with familiar comforts and luxurious home accessories. The large corner sofa with a matching upholstered coffee table/footrest is a striking contrast to the structured and social seating arrangement in the main living quarters, adapting to how we interact and socialise within the home.
The kitchen introduces multiple materials that have a visual impact on the breakfast bar and adjoining dining space. Natural woods have been extended from the floor, up onto the large kitchen units, seen from the dining table, mirroring the light and natural feel. This extends the visual presence of the dining room whilst on the opposite side of the kitchen, along the breakfast bar, grey stone and lacquered units have been used, accessorised by contrasting walnut stools to the light wood dining chairs on one side and stainless steel appliance details to the elegant brass finishes of the other. These changes, whilst small, add depth and warmth to the design whilst allowing it to remain minimalist and luxurious.
Photography: Brooke Holm / Styling: Marsha Golemac
Upstairs to the bedroom, we see a very different style evolve as the wooden flooring gives way to plush light carpets and windows dressed with long draping charcoal fabrics. Small injections of colour, rich purple and pastel pink have been used within the bedding and select accessories, attracting the eye and creating a relaxing atmosphere to unwind and rest for the night.
























