The Corniche Penthouse, Albert Embankment
St James launch the highly anticipated 6,903 sq ft penthouse in tower two of the Corniche development, Albert Embankment.
St James, part of the Berkeley Group, reveals the luxurious duplex penthouse in the second tower of The Corniche development. Designed by Foster + Partners, the towers form part of a broader transformation of the Albert Embankment area, including the neighbouring Dumont and Merano developments designed by David Walker Architects and Rogers Stirk Harbour + Partners respectively. The structure's instantly recognisable curved facade allows each area in the penthouse to maximise the views while its 1,776 sq ft private roof terrace provides incredible 360-degree views of the city with landmarks including the Houses of Parliament, Tate Britain, Battersea Power Station and the London Eye all prominent in the cityscape.
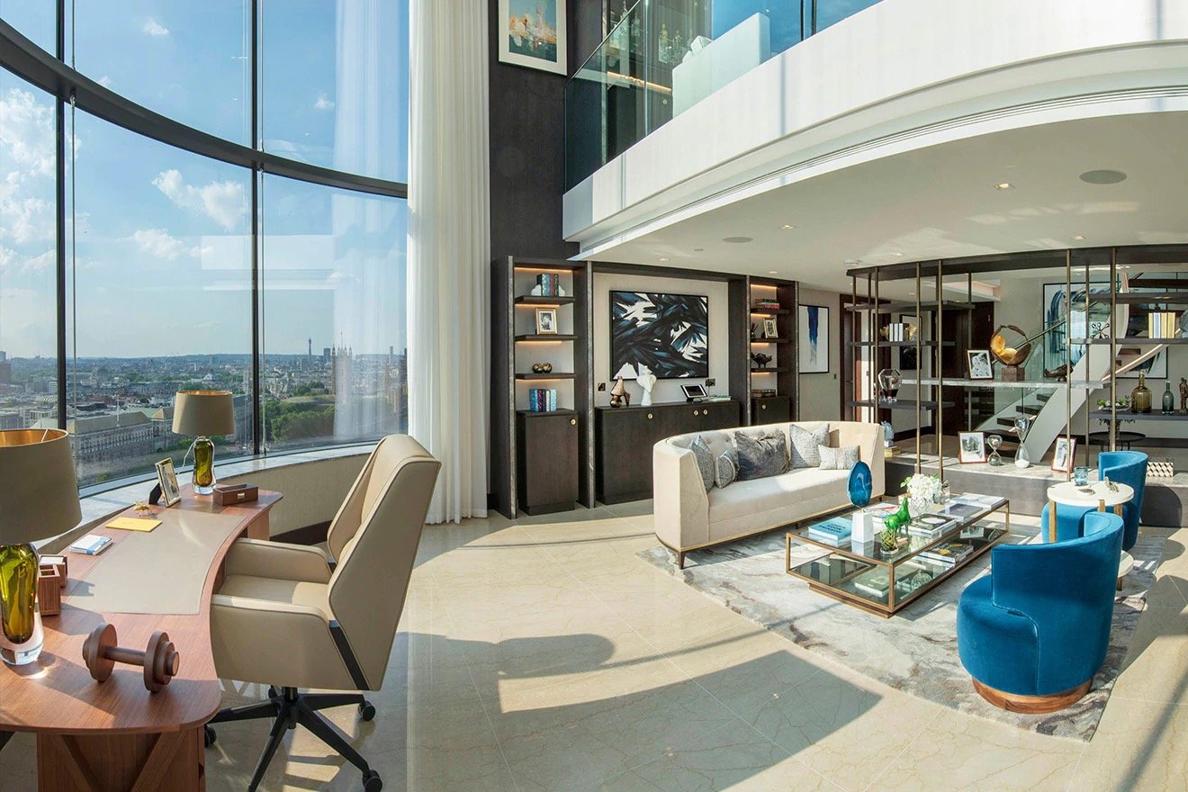
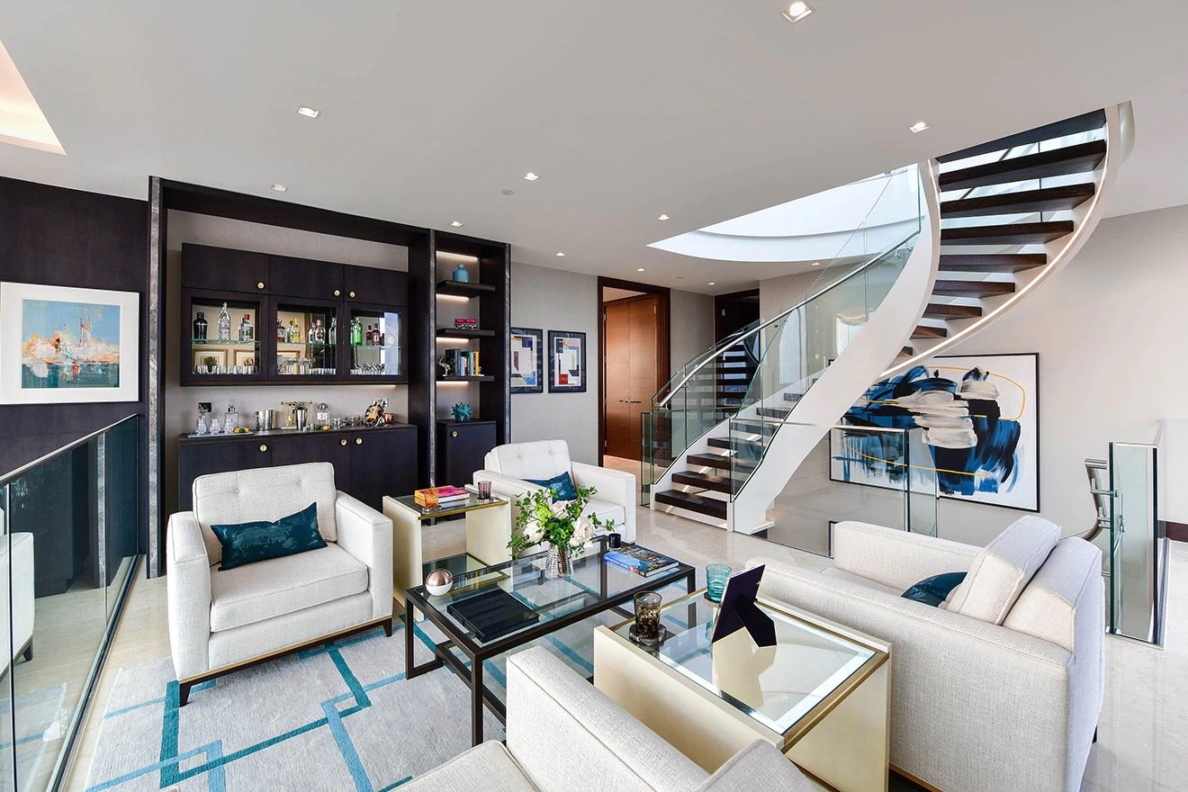
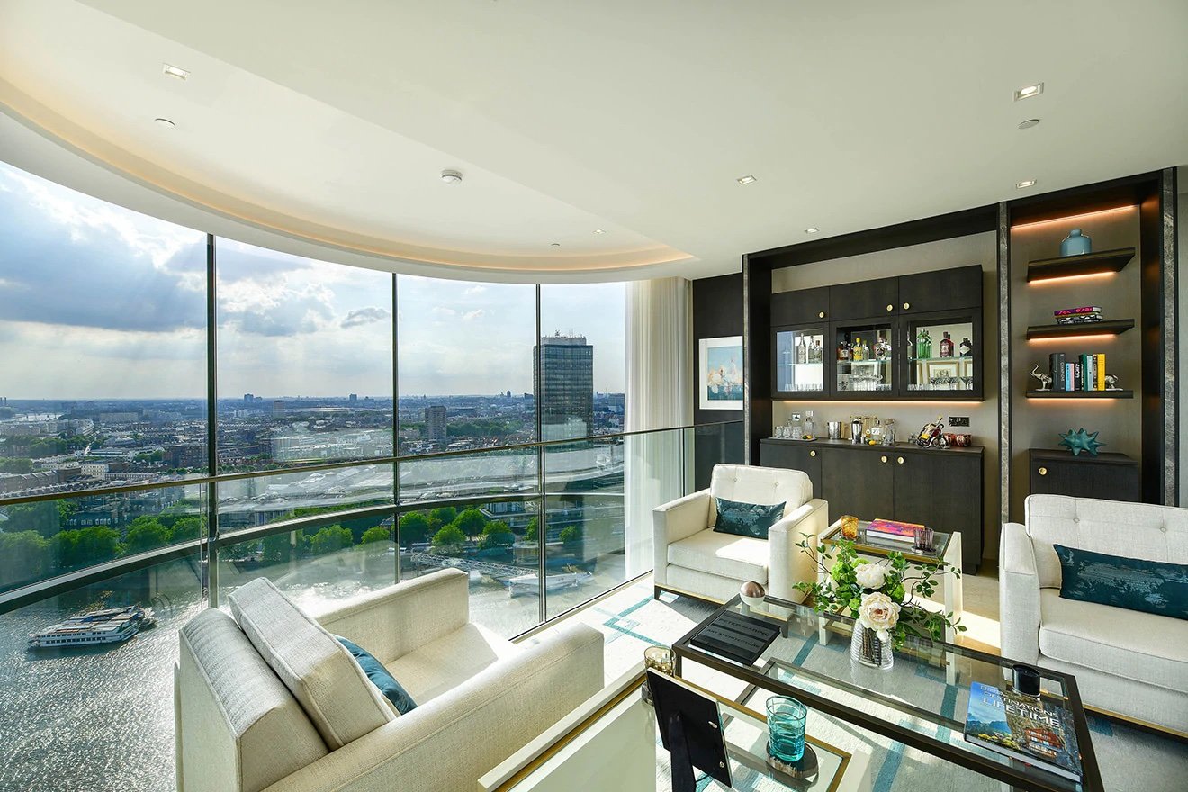
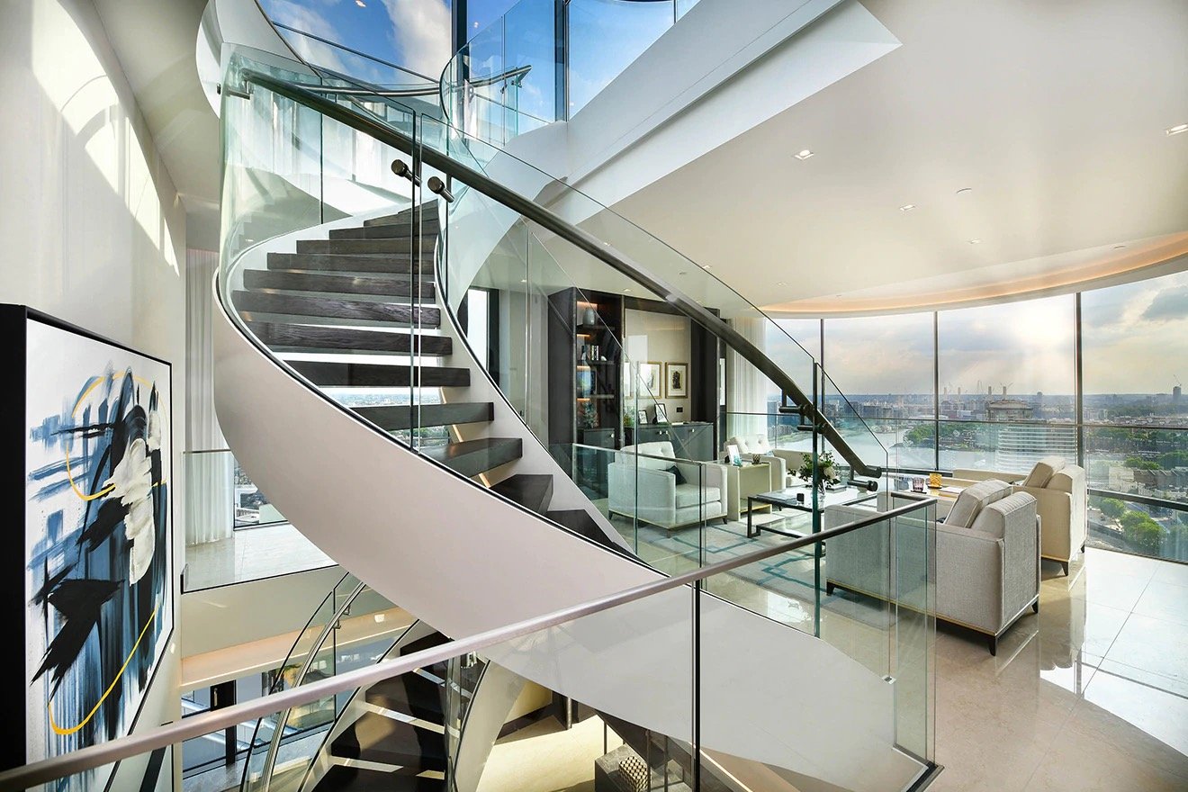
The penthouse is set across two floors, connected by a magnificent helical staircase. Decorated and styled with furnishings by the acclaimed TG-Studio, the interior is influenced by the incredible skyline views of London that surround. With curved glass balustrades and contrasting dark wood steps, the staircase acts as the central feature of the interior with an impressive sculptural presence. Backed by large works of abstract art intersecting each storey, there is an effortless flow between spaces, reminiscent of the winding curves and movement of the River Thames below.
The reception hall greets guests upon entering the penthouse. Featuring a double-height atrium measuring almost six metres high, large floor to ceiling windows look out across Westminster. A bespoke curved desk sits in the curved bay of the window, offering the ultimate view, undoubtedly London's most impressive workspace. Bespoke joinery runs in parallel across either side of the interior, while a marble and brass-trimmed centre library divides the room to create more intimate zones within a grand space.
The first floor is the centre of entertainment, including a bar, formal living room with baby grand piano, dining room with a temperature-controlled feature ‘wine wall’ for red and white wine, and an informal reception room. Examples of the intricate detail and level of craftsmanship come from the bar. A customised unit has been hand-crafted from the fine black stained oak and bronze, detailed with beautiful grey marble. Mirrored panels have been inset to showcase the collector's bottles, aided by dramatic backlighting to emphasise the unique colours and detail of each unique bottle.
The apartment features three kitchen spaces; the primary kitchen, preparation kitchen, and outdoor kitchen. The primary kitchen features premium V-Zug appliances, warming drawers, touch control coffee machines, and a half-moon-shaped table for informal and social dining situations. The preparation kitchen includes composite stone worktops, back-painted glass splashbacks, stone floor finishes and Miele appliances, located conveniently for minimal disruption and designed for parties and events in mind. The roof terrace features a specialist design by Boffi, complete with its very own dumbwaiter to transfer cooking and supplies easily between floors.
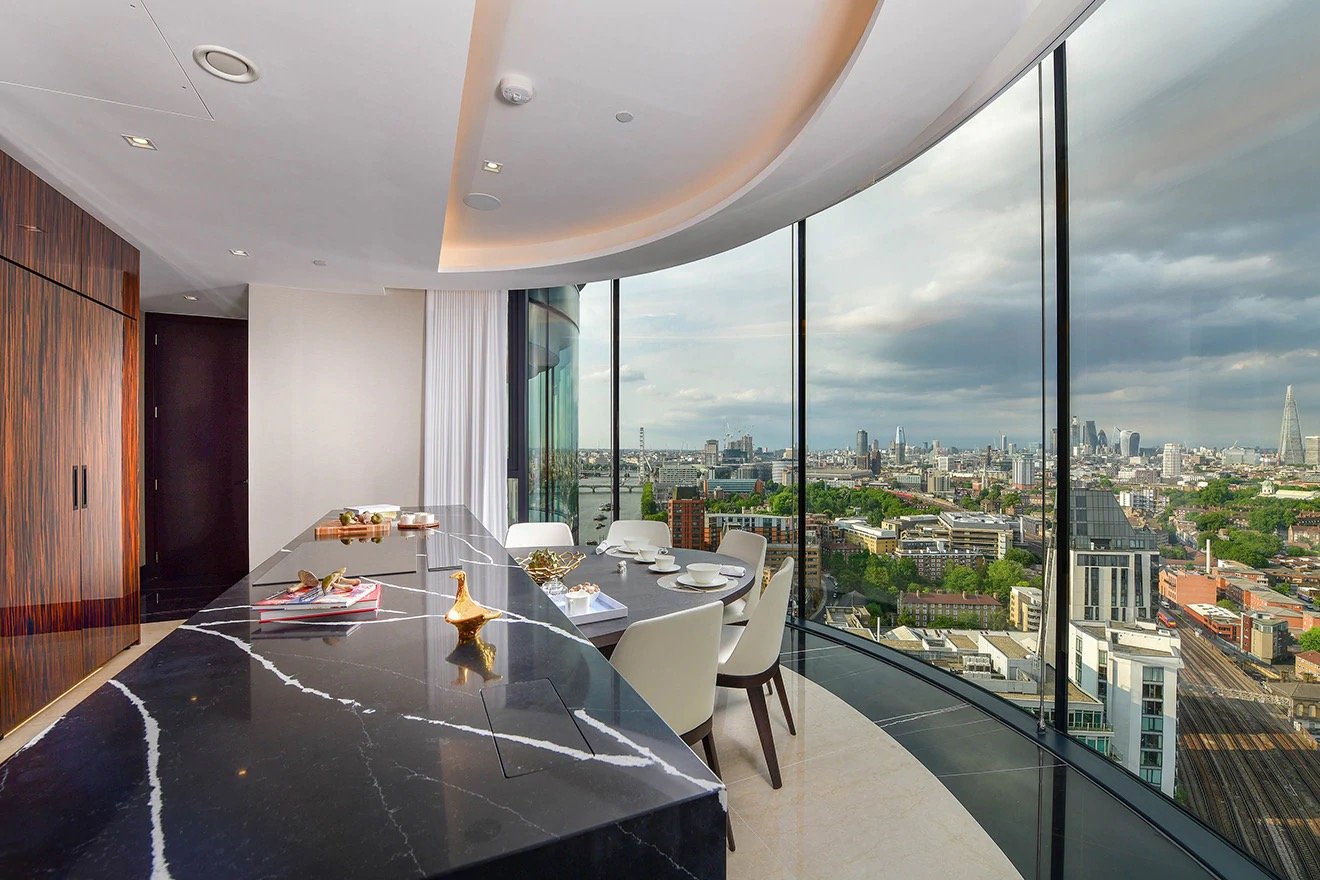
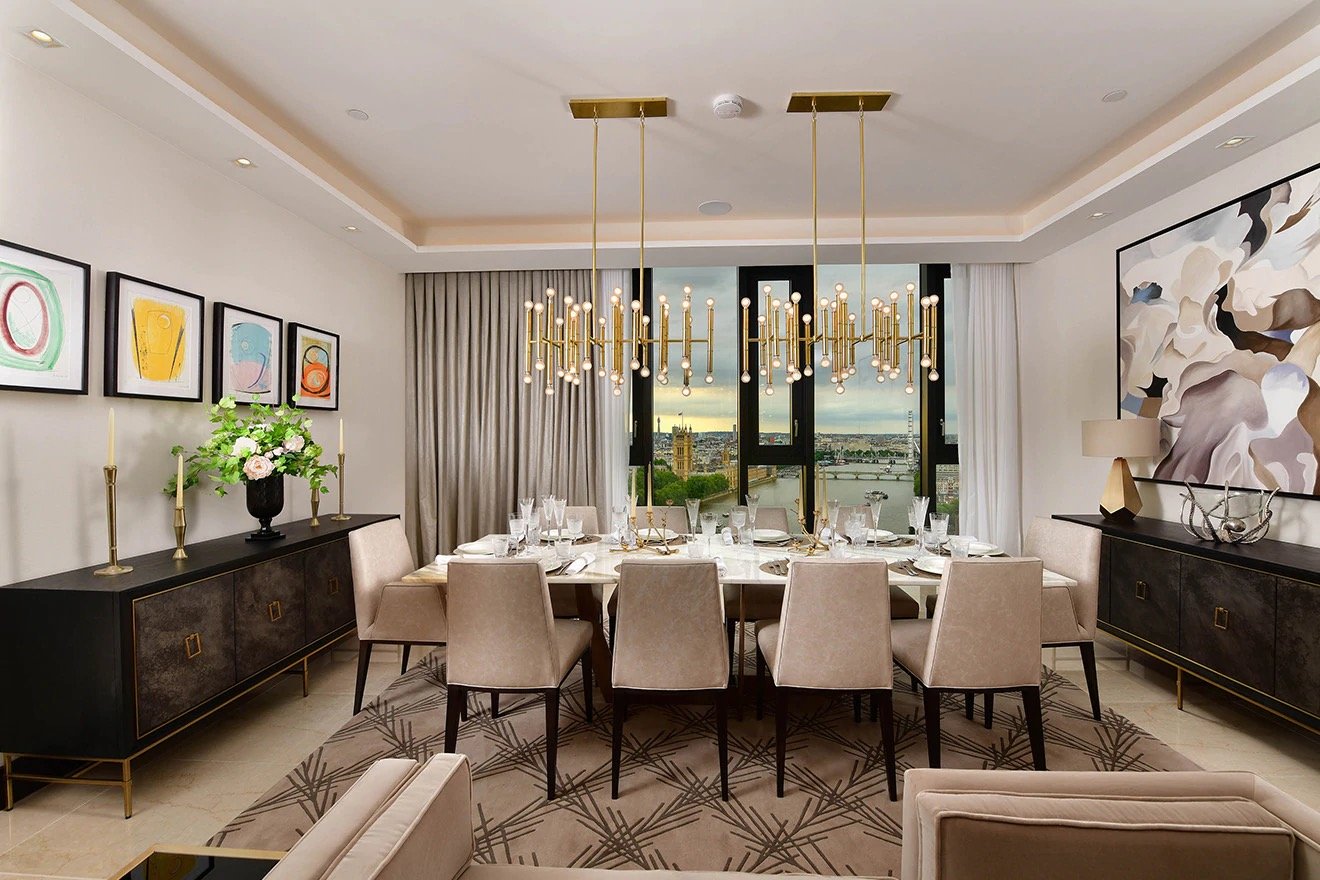
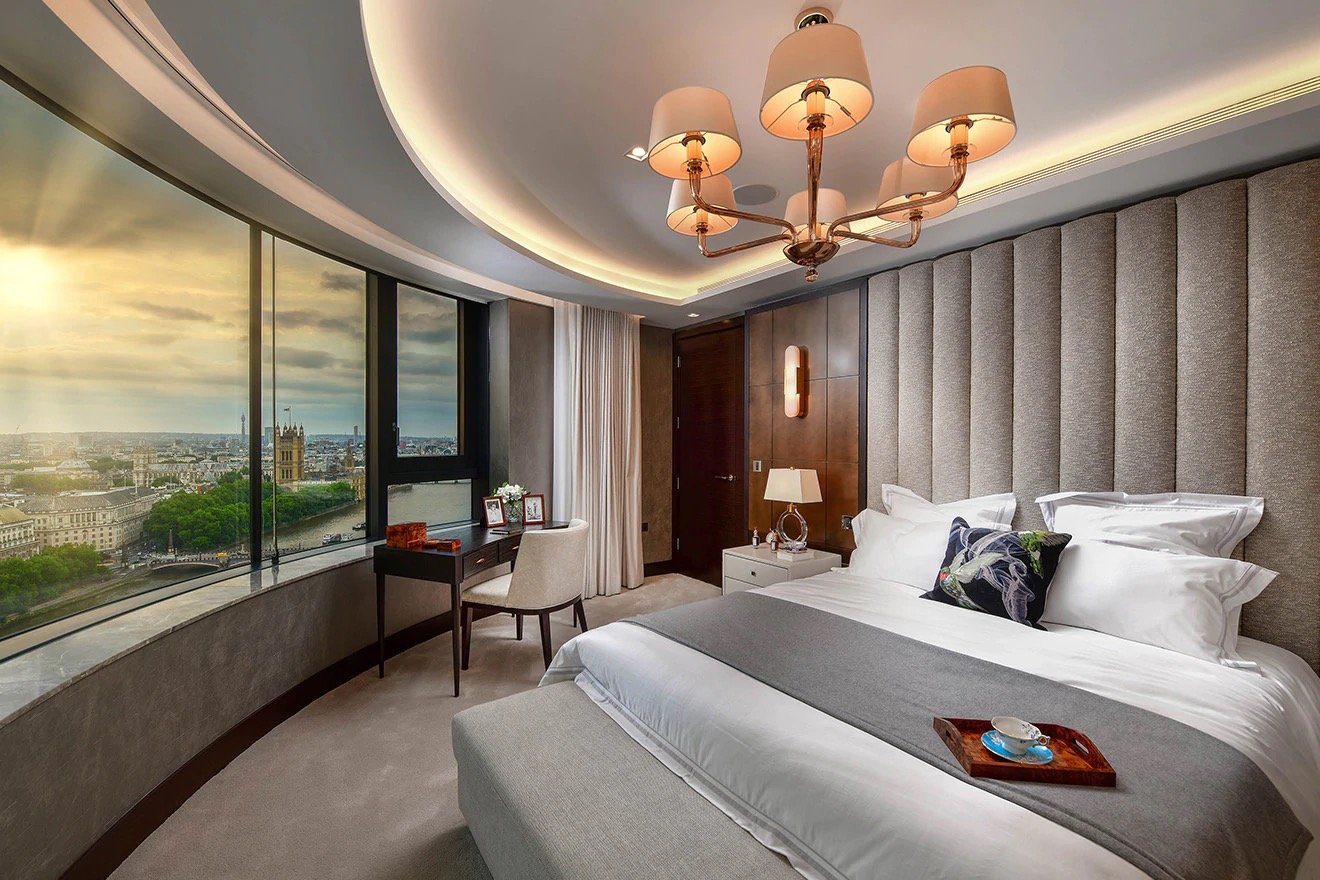
The entrance floor houses the four bedrooms, all with en-suites set into the curved bays of the structure. The master bedroom includes his and her bathrooms, one featuring a free-standing bathtub and inbuilt television, the other a large shower space with a rain shower and body jets. Three of the bedrooms contain curved, large windows providing large beds positioned outwards to utilise the 180-degree views without leaving the comfort of the bed.
Residents also have access to a range of amenities including an infinity pool, spa with treatment rooms, hydro-pool, sauna, steam room and gym. The 19th floor is home to the Skyline residents’ club lounge while over in the neighbouring Dumont tower; which residents also have access to, one can enjoy the private cinema, ten-pin bowling and games room.
With a price tag in the range of £22,000,000, this is a property designed for the ultimate luxury lifestyle. With a guarantee of unobstructed views across the city, detail has gone into ensuring every room, including the en-suites, makes the most of the prime location. When a developer and architect could so easily rely solely on the impressive views, it is refreshing to see a design that delves deeper into a design, creating a lifestyle of luxury that adapts to the structure’s ever-changing surroundings.
